We are thrilled to showcase our latest bathroom project; the renovation of our clients’ Southport master ensuite.
Completed in Spring 2023, this remarkable transformation has turned their top-floor space into a luxurious master suite haven. With the design process commencing in the summer of 2022, we worked closely with the clients to bring their vision to life.
The original ensuite area has been converted into a spacious dressing room, while the former dressing room has been transformed into a stunning open ensuite. Our goal was to create a serene and zen-like atmosphere, incorporating earthy tones that would evoke a sense of tranquillity for the couple.
In the initial stages, we explored the idea of using pocket doors to separate the spaces. However, we realised that this would make both the bedroom and bathroom feel more confined and hinder the desired luxurious ambiance. Drawing inspiration from the Japandi style, we decided to fully open up the ensuite to the bedroom. This not only expanded the space but also allowed natural light to flood in through the expansive bedroom windows.
To maintain a cohesive flow, we designed and installed wood slat panels as room dividers, adding both warmth and depth to the overall design. The centrepiece of the ensuite is a 1600mm solid wood-stained oak vanity unit, beautifully complemented by matching oak slats. The basin features a marble calacatta Ceratop with soft creamy veining, adding an elegant touch. For the floor and walls, we chose porcelain tiles measuring 120×60, inspired by the ancient beauty of alabaster, to perfectly complement the marble vanity top.
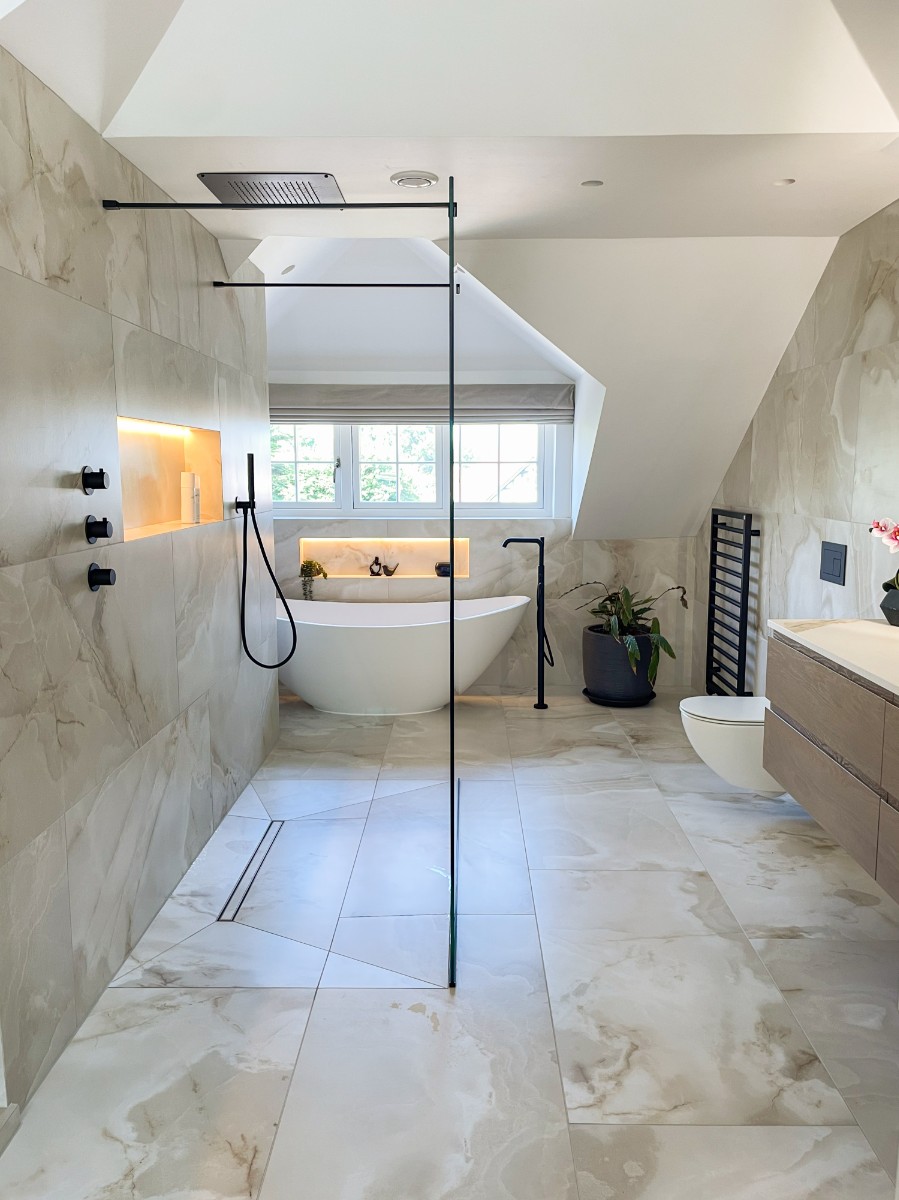
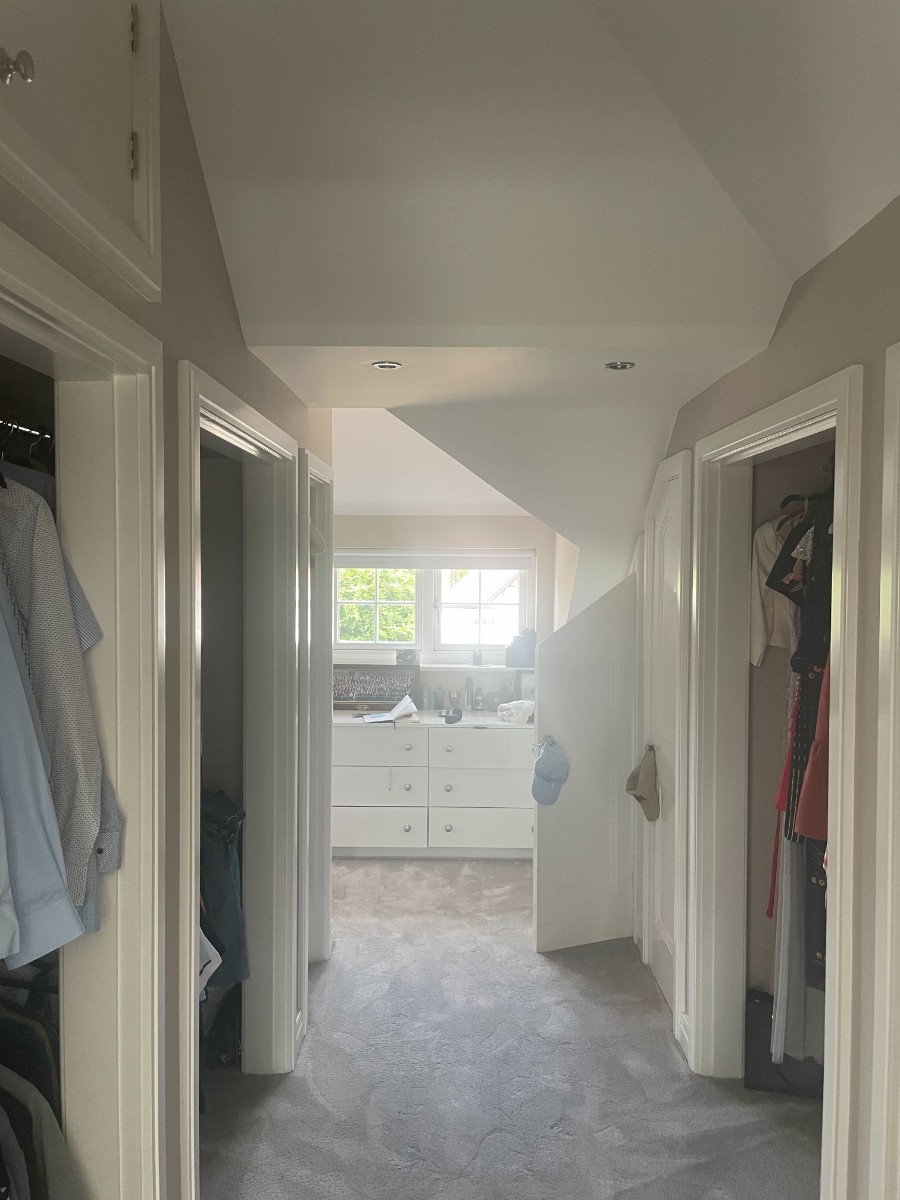

To create a tranquil haven, we carefully selected a matt satin finish for the stone bath and WC, avoiding any harsh or shiny elements. Despite the challenge of incorporating a shower into the space due to the alternating ceiling levels, we managed to design a 1600mm wetroom double entry shower with a flush-to-ceiling rainfall shower.
The 1600mm glass enclosure perfectly matches the size of the vanity unit, ensuring a harmonious balance in the space. Mitred edges were specified to enhance the cohesive flow, while the choice of matte black brassware adds a calming contrast.
Thoughtful LED lighting was integrated into all the niches, creating an inviting ambiance throughout the ensuite. We also installed a large backlit LED mirror on the vanity unit, providing a soft glow that accentuates the beautiful tones of the porcelain tiles.
The transformation of our clients’ master ensuite is a testament to our commitment to exceptional design and attention to detail. We are proud to have created a space where they can start and end each day in pure tranquillity.
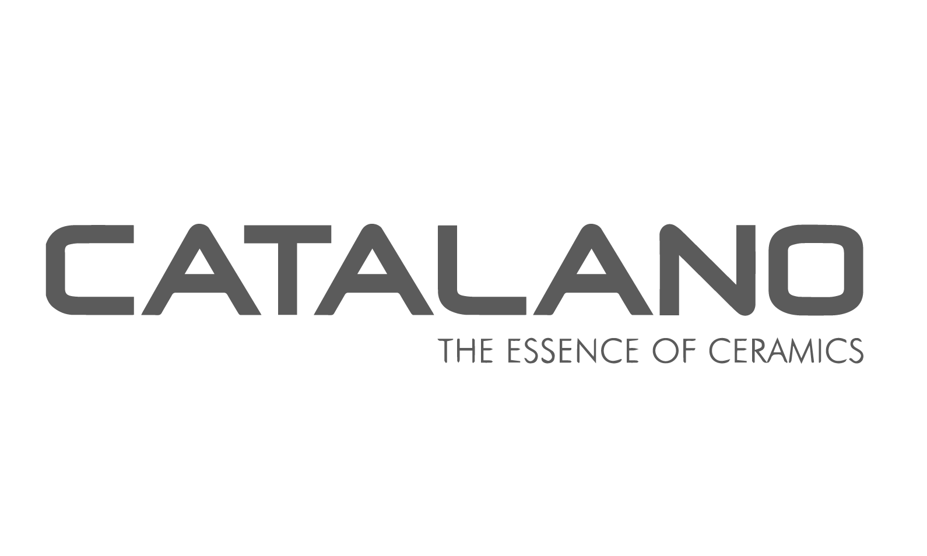
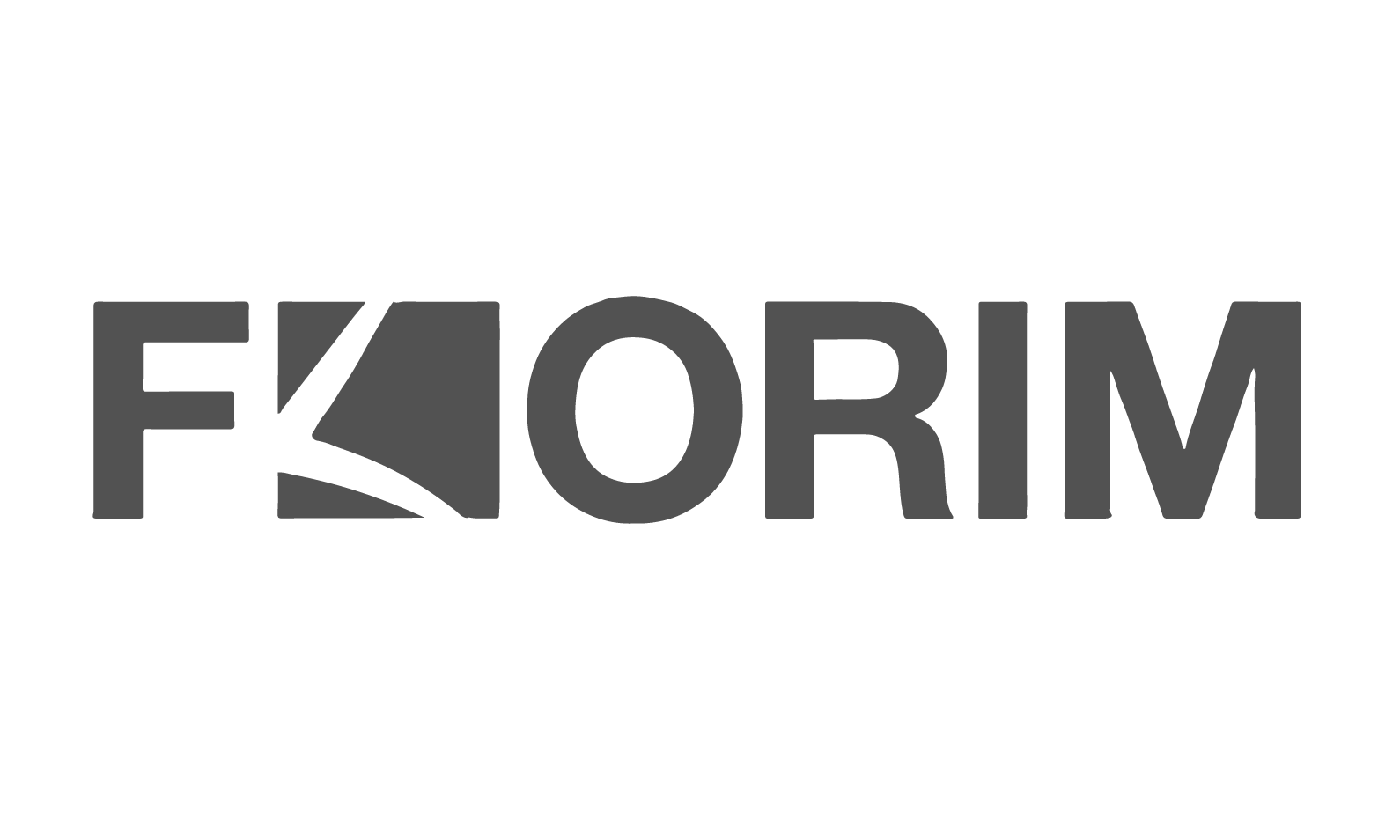


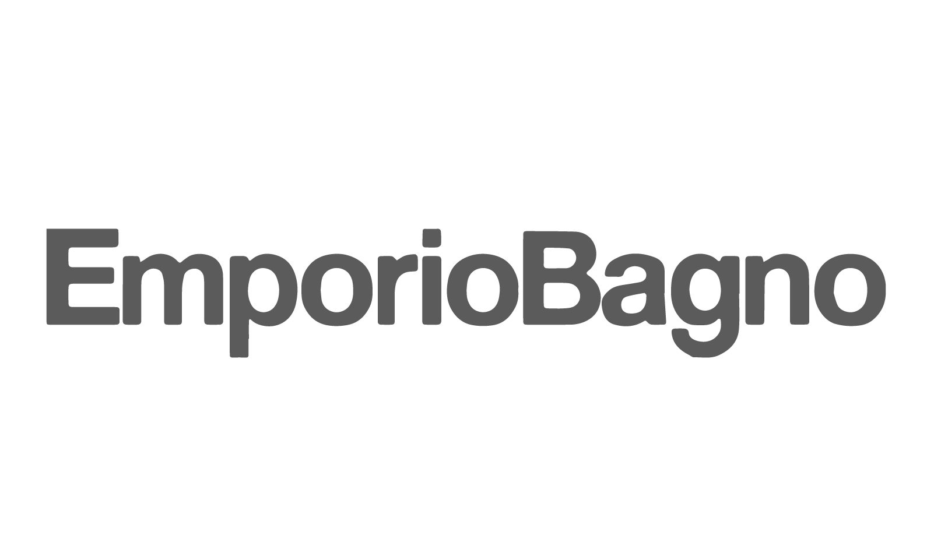

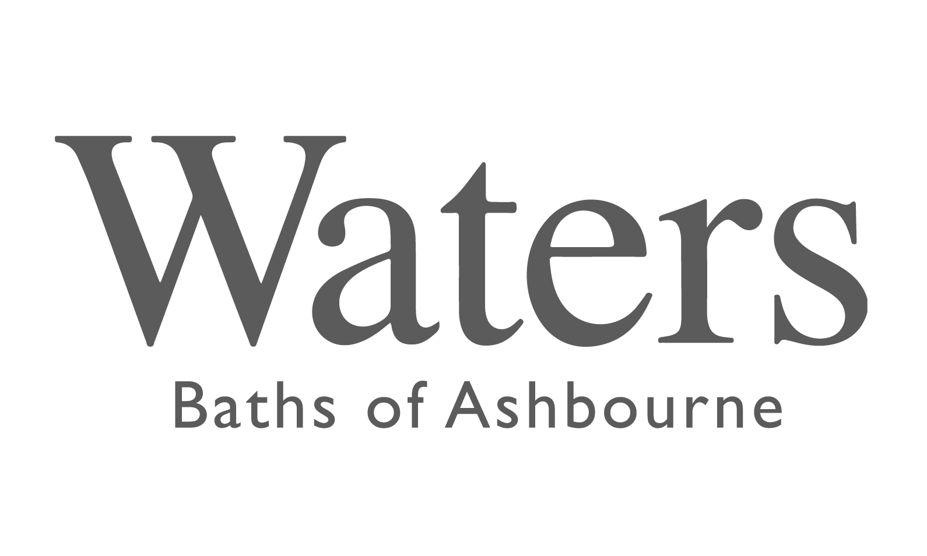


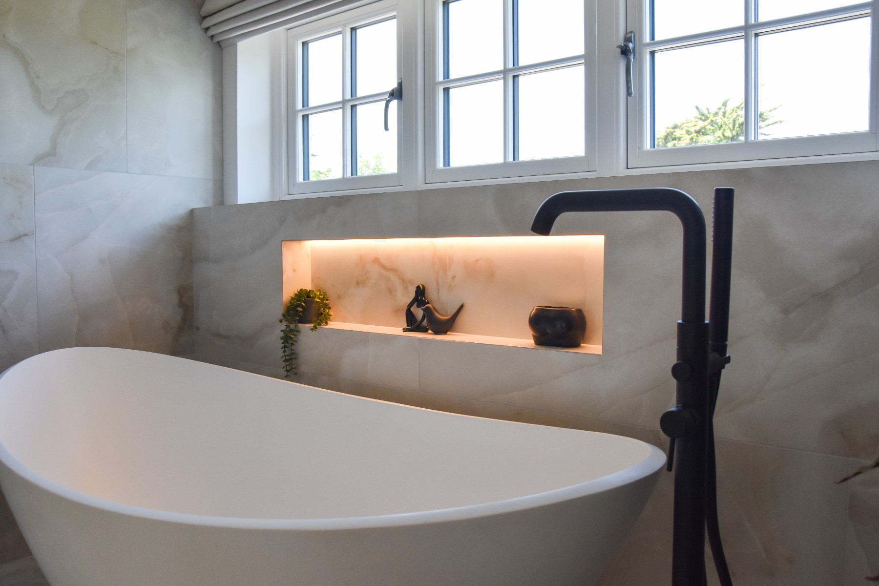
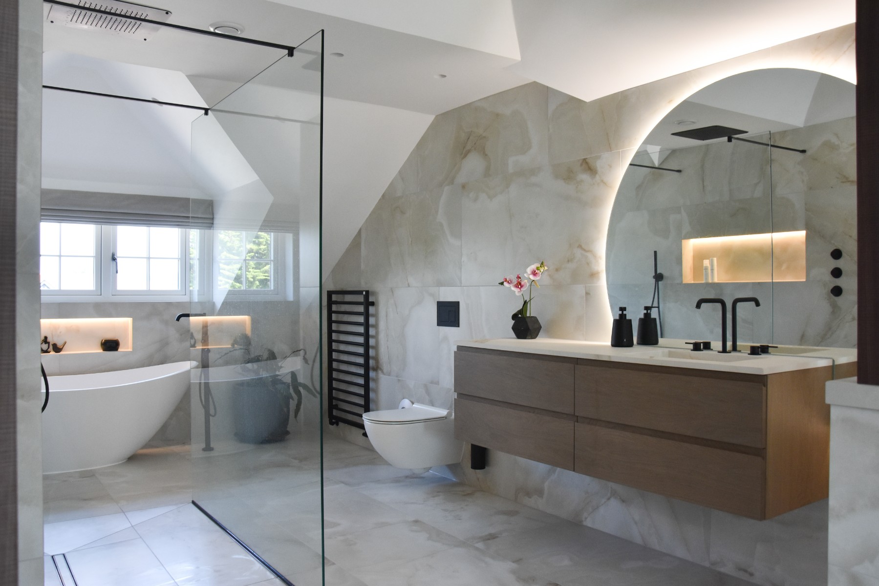
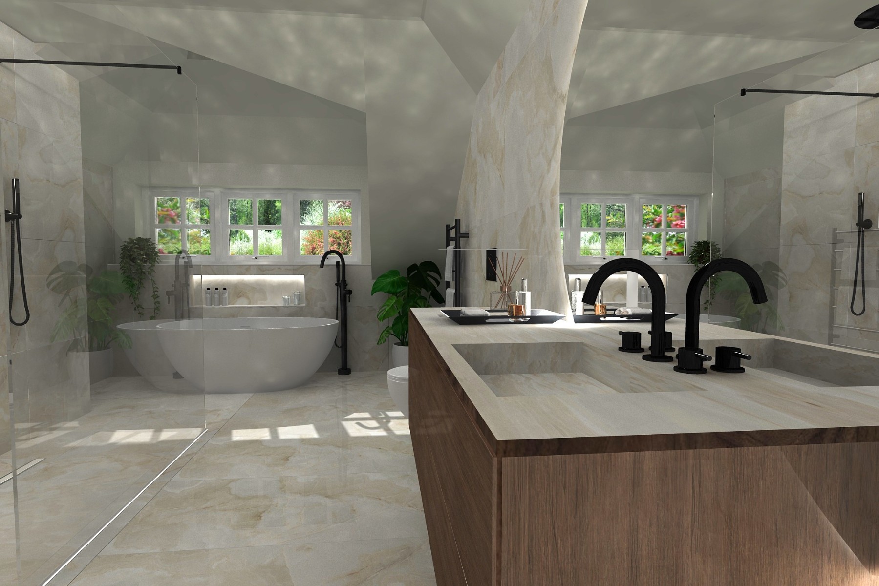
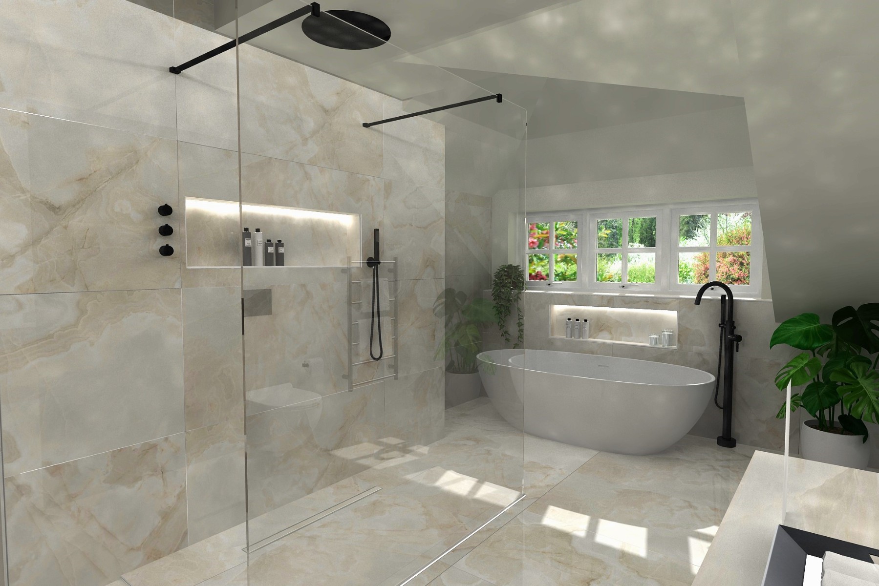
“We are thrilled with RVB’s master ensuite renovation. They understood our vision and created a luxurious and spacious space by opening up the ensuite to the bedroom. The wood slat panels, stained oak vanity, and elegant marble basin exceeded our expectations. The double entry shower, LED lighting, and backlit mirror added to the serene atmosphere. RVB’s attention to detail created our dream oasis. We couldn’t be happier.”
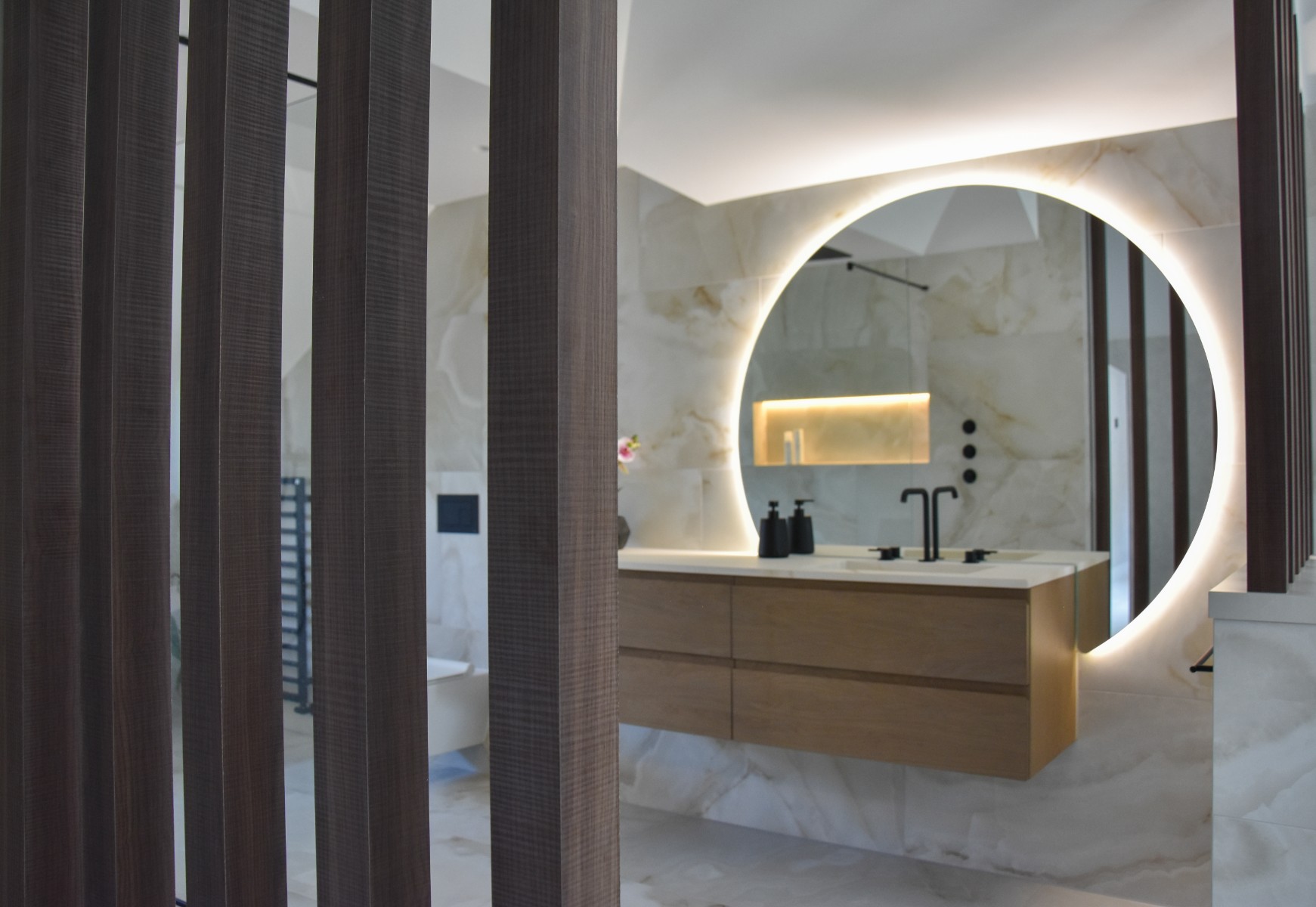
WC: Catalano / WC Frame & Flush Plate: Tece / Bath: Waters of Ashbourne / Brassware: Emporio Bagno / Mirror: Sanijura / Vanity & Basin: Sanijura / Double Entry Shower Screen: Merlyn Arysto / Wetroom: Impey / Porcelain Tiles: Florim / Towel Rail: Zehnder
We’re closed today (Thursday 16th November) as we’re finalists at the Northern Design Awards!
We’ll be back open as usual tomorrow – Friday 17th November
Wish us luck!